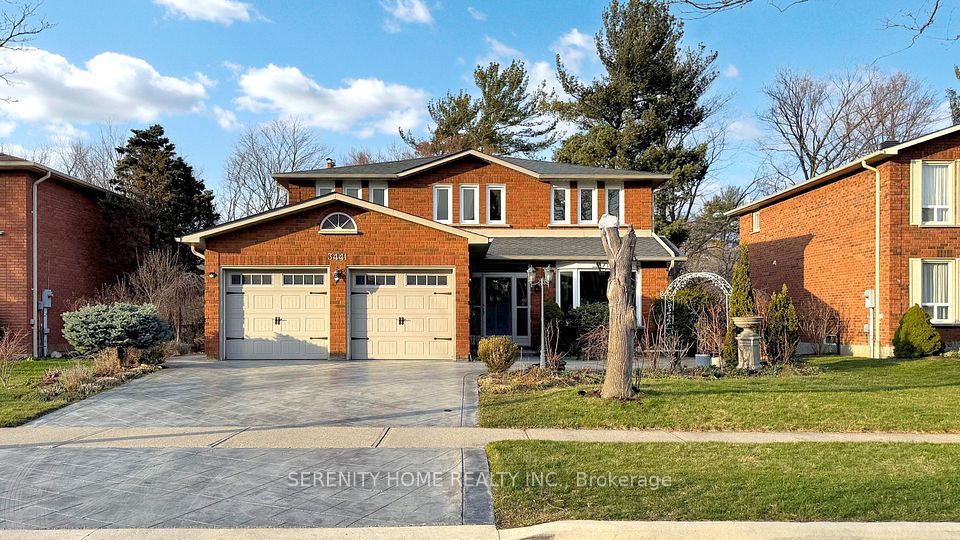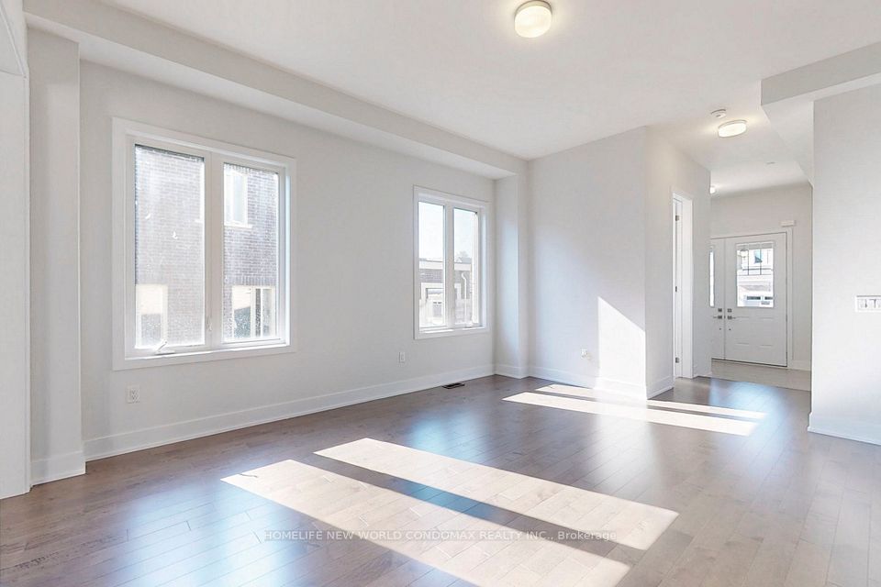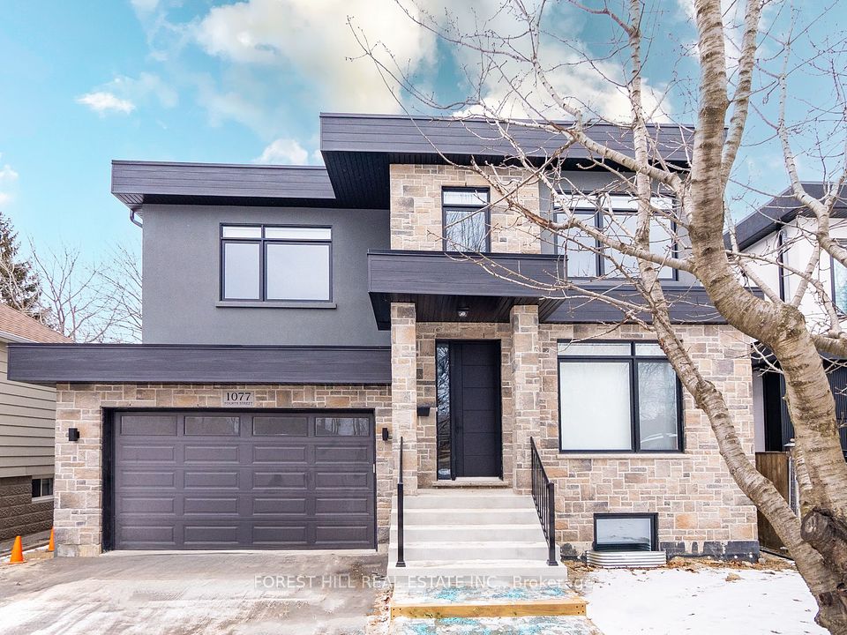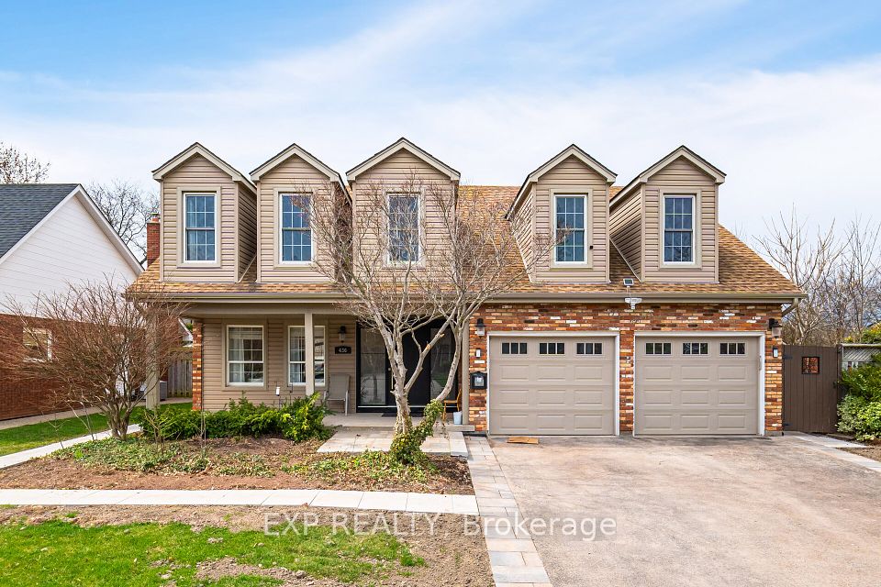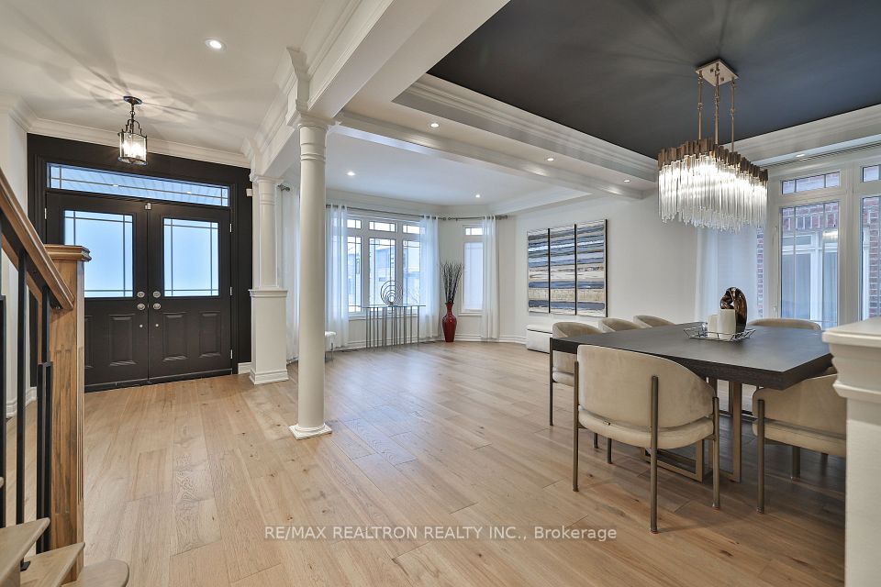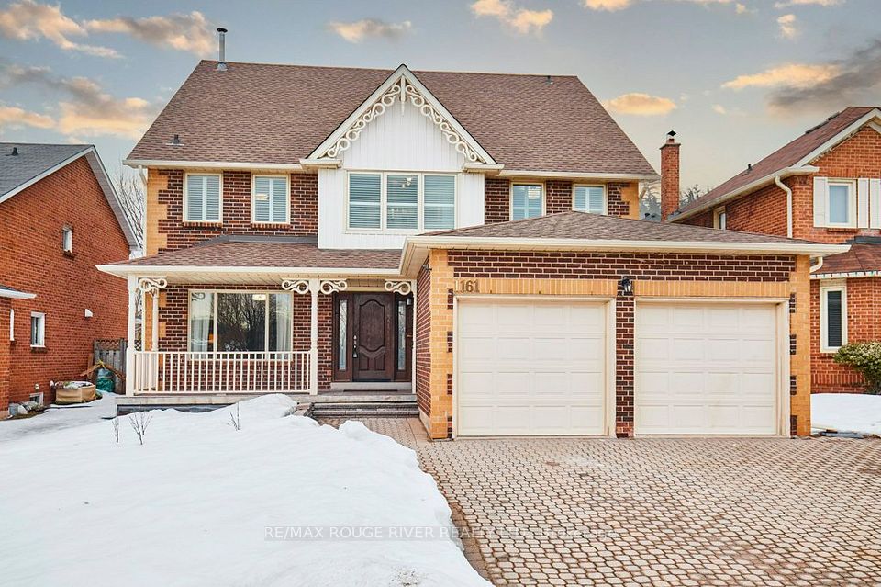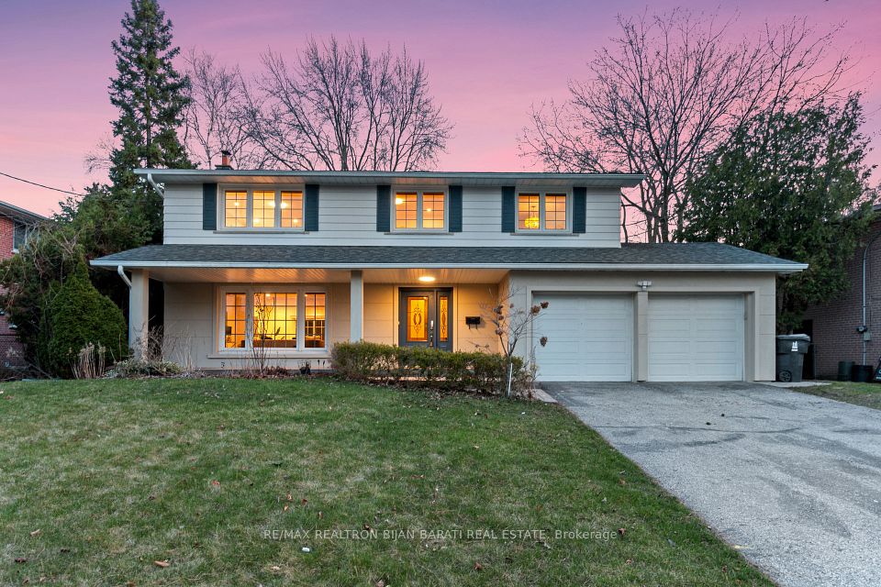$2,299,000
4300 Concession 7 Road, Uxbridge, ON L9P 0L7
Property Description
Property type
Detached
Lot size
10-24.99
Style
Bungalow
Approx. Area
3000-3500 Sqft
Room Information
| Room Type | Dimension (length x width) | Features | Level |
|---|---|---|---|
| Foyer | 3.78 x 3.02 m | W/O To Garage, Mirrored Closet | Main |
| Kitchen | 7.32 x 6.4 m | Stainless Steel Appl, Granite Counters, Combined w/Dining | Main |
| Dining Room | 6.4 x 7.32 m | W/O To Deck, Vaulted Ceiling(s), Tile Floor | Main |
| Family Room | 7.32 x 4.01 m | Stone Fireplace, Combined w/Living, Tile Floor | Main |
About 4300 Concession 7 Road
Stunning 10-acre property in South Uxbridge, just 1 hour from Toronto and 5 minutes from downtown Uxbridge. This could be your forever home, a family compound or live-work compound. Surrounded by the future Uxbridge Urban Provincial Park, you'll have no direct neighbors. Many KM of bike, horse & walking trails connected directly to the property. The property features a 6-bedroom, 3,200+ sqft open-concept home with a new kitchen, porcelain tile floors & windows. It also includes a wood-burning fireplace and a 450m picturesque driveway. The home is connected to a well with pure spring water. There is significant potential for expansion, with a 6,000+ sqft addition and a 2,000 sqft detached building permitted. Additionally, a 10,000+ sqft detached house is possible w/ rezoning. Nearby homes cost $3-$5 million, making this a great deal. The property is located in a fantastic school area, including Joseph Gould PS and Uxbridge High. Don't miss this rare opportunity! Property potential: Attached 6000+ sqft addition & 2000 sqft detached accessory building (studio, workspace, garage etc) permitted as of right. Additional 10,000+ sqft detached house possible through rezoning - confirm with municipality.
Home Overview
Last updated
Apr 14
Virtual tour
None
Basement information
Finished with Walk-Out
Building size
--
Status
In-Active
Property sub type
Detached
Maintenance fee
$N/A
Year built
--
Additional Details
Price Comparison
Location

Shally Shi
Sales Representative, Dolphin Realty Inc
MORTGAGE INFO
ESTIMATED PAYMENT
Some information about this property - Concession 7 Road

Book a Showing
Tour this home with Shally ✨
I agree to receive marketing and customer service calls and text messages from Condomonk. Consent is not a condition of purchase. Msg/data rates may apply. Msg frequency varies. Reply STOP to unsubscribe. Privacy Policy & Terms of Service.






